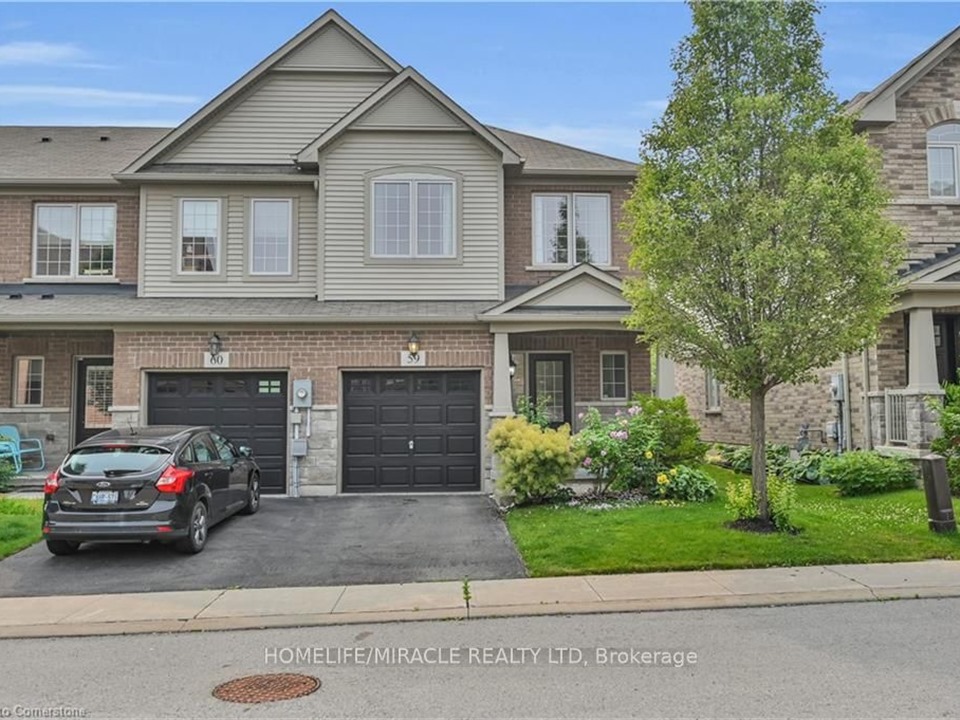515 Winston Rd 59
Grimsby, L3M 0C8
FOR RENT
$2,700

➧
➧


















Browsing Limit Reached
Please Register for Unlimited Access
3
BEDROOMS3
BATHROOMS1
KITCHENS6
ROOMSX12013436
MLSIDContact Us
Property Description
Introducing An Exquisite End Unit Townhome Steps Away From The Lake. This Upgraded 3 Bed, 3 Bathrooms, This Spacious Home Is The Epitome Of Comfortable Living. Upgrades Include Quartz Countertops, New Upgraded Light Fixtures, Engineered Hardwood, Upgraded Fireplace, Upgraded Staircase, And California Knockdown Ceilings. Enjoy The Well-Kept Landscaping in Both The Front Yard And Backyard Creates An Inviting Outdoor Space Perfect For Hosting Gatherings Or Enjoying Peaceful Moments. Just Steps Away From The Lake, You Can Indulge In Picturesque Views And Refreshing Breezes Whenever You Desire. Conveniently Located Near Shopping, Restaurants, And With Easy Access To The QEW Highway. Experience The Perfect Blend Of Comfort And Convenience In This Dream Home. Tenant Pays 100% Utilities. AAA Tenants Only.
Call
Listing History
| List Date | End Date | Days Listed | List Price | Sold Price | Status |
|---|---|---|---|---|---|
| 2024-08-16 | 2024-11-29 | 105 | $799,900 | - | Terminated |
| 2024-04-02 | 2024-08-16 | 136 | $819,900 | - | Terminated |
| 2023-07-27 | 2023-08-21 | 25 | $779,900 | - | Suspended |
| 2023-07-07 | 2023-07-27 | 20 | $799,900 | - | Terminated |
| 2023-06-29 | 2023-07-07 | 8 | $849,900 | - | Terminated |
Call
Property Details
Street
City
Property Type
Att/Row/Townhouse, 2-Storey
Approximate Sq.Ft.
1100-1500
Fronting
East
Basement
Unfinished
Exterior
Brick
Heat Type
Forced Air
Heat Source
Gas
Air Conditioning
Central Air
Water
Municipal
Parking Spaces
1
Driveway
Available
Garage Type
Attached
Call
Room Summary
| Room | Level | Size | Features |
|---|---|---|---|
| Kitchen | Main | 11.58' x 8.07' | Quartz Counter, Undermount Sink, Pot Lights |
| Living | Main | 12.37' x 19.39' | Combined W/Dining, Gas Fireplace, Hardwood Floor |
| Dining | Main | 12.37' x 19.39' | Combined W/Living, Gas Fireplace, Hardwood Floor |
| Prim Bdrm | 2nd | 12.07' x 11.88' | W/I Closet, 4 Pc Ensuite, Hardwood Floor |
| 2nd Br | 2nd | 14.80' x 9.58' | Hardwood Floor, Closet, Large Window |
| 3rd Br | 2nd | 10.60' x 9.38' | Hardwood Floor, Closet, Large Window |
Call
Listing contracted with Homelife/Miracle Realty Ltd
Similar Listings
This lakeside townhome sounds like an absolute gem! The combination of stunning water front views from every level, plus direct lake access, definitely offers a peaceful and serene setting. It's great to see the convenience of nearby amenities like the QEW, dining spots, Go Transit, and shopping centers like Superstore and Costco. ideal for both relaxation and easy access to everything you need. With its three-story design, high ceilings, spacious bedrooms and sleek modern finishes, this home really seems to be built for comfort and style. The chefs kitchen, with an island and seating, must be a great spot for entertaining or just enjoying a meal. Enjoy year-round access to the Grimsby Trail, Lake Ontario, perfect for walking, running, and birdwatching, dog walking, or simply relax by the lake and take in the beauty of your surroundings. Plus, having a private rooftop patio to unwind while taking in those views is a huge bonus! No smoking , No pets. Tenant will pay all utilities.
Call


















Call
