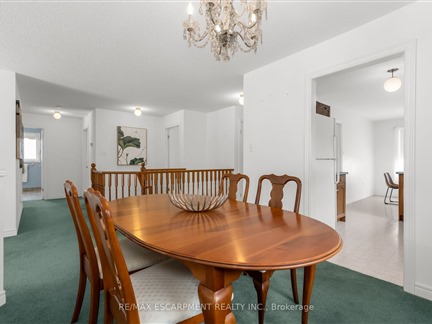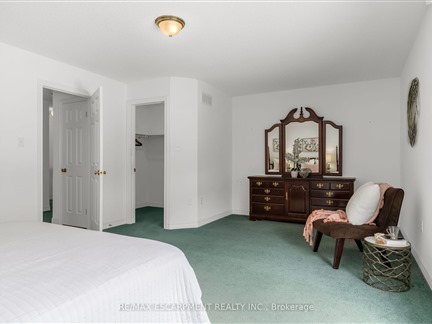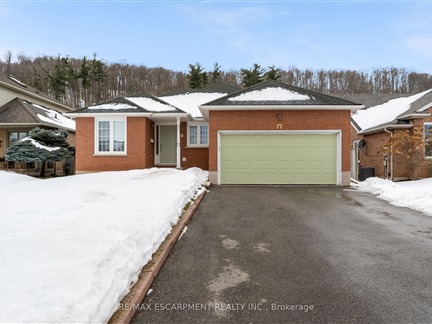77 Colonial Cres
542 - Grimsby East, Grimsby, L3M 5H4
FOR SALE
$839,900

➧
➧








































Browsing Limit Reached
Please Register for Unlimited Access
2
BEDROOMS1
BATHROOMS1
KITCHENS8
ROOMSX11993842
MLSIDContact Us
Property Description
Nestled below the Escarpment - Enjoy picturesque views while situated in a family friendly neighbourhood close to all major amenities and convenient Hwy access! This all Brick Bungalow features a large 51' x 108' lot and a thoughtfully designed 1350 sq ft main floorplan offering a large living room, spacious eat-in kitchen w/ attached breakfast area, separate dining room for large gatherings, 2 main floor bedrooms including a large primary bedroom w/ large walk-in closet, an updated 4pc bath w glass enclosed walk-in shower and convenient main floor bedroom level laundry. Steps down to the unfinished basement which allows you to finish it to your liking and features high ceilings and a rough-in bath. Step outside to the pool size backyard w/ scenic Escarpment views - the perfect place to host friends and family and/or a great space for pets to enjoy! Highlights & Updates: Owned Furnace (2014) and A/C (2017), New Garage Door & Garage Door Opener (2020), Rear portion backyard Fence (2024), most Windows updated on Main level (2023/2024) & updated 4pc bath. Lovingly maintained by it's original owner - this charming home is move in ready and sure to please!
Call
Property Features
Fenced Yard, Park, Rec Centre, School, Wooded/Treed
Call
Property Details
Street
Community
City
Property Type
Detached, Bungalow
Approximate Sq.Ft.
1100-1500
Lot Size
52' x 108'
Lot Irregularities
108.58ft x 49.60ft x 108.74ft x 49.58ft
Fronting
North
Taxes
$5,169 (2024)
Basement
Full, Unfinished
Exterior
Brick
Heat Type
Forced Air
Heat Source
Gas
Air Conditioning
Central Air
Water
Municipal
Parking Spaces
4
Driveway
Pvt Double
Garage Type
Built-In
Call
Room Summary
| Room | Level | Size | Features |
|---|---|---|---|
| Foyer | Main | 14.47' x 4.46' | |
| Laundry | Main | 12.53' x 7.38' | |
| Kitchen | Main | 11.09' x 9.06' | |
| Breakfast | Main | 8.86' x 9.09' | |
| Dining | Main | 10.01' x 15.45' | |
| Living | Main | 17.39' x 12.01' | |
| Prim Bdrm | Main | 13.12' x 20.44' | W/I Closet |
| Bathroom | Main | 8.33' x 8.53' | 4 Pc Bath |
| 2nd Br | Main | 9.97' x 12.47' |
Call
Grimsby Market Statistics
Grimsby Price Trend
77 Colonial Cres is a 2-bedroom 1-bathroom home listed for sale at $839,900, which is $119,933 (12.5%) lower than the average sold price of $959,833 in the last 30 days (January 21 - February 19). During the last 30 days the average sold price for a 2 bedroom home in Grimsby increased by $28,167 (3.0%) compared to the previous 30 day period (December 22 - January 20) and up $84,833 (9.7%) from the same time one year ago.Inventory Change
There were 6 2-bedroom homes listed in Grimsby over the last 30 days (January 21 - February 19), which is down 0.0% compared with the previous 30 day period (December 22 - January 20) and up 100.0% compared with the same period last year.Sold Price Above/Below Asking ($)
2-bedroom homes in Grimsby typically sold ($31,799) (3.3%) below asking price over the last 30 days (January 21 - February 19), which represents a $10,199 decrease compared to the previous 30 day period (December 22 - January 20) and ($29,900) less than the same period last year.Sales to New Listings Ratio
Sold-to-New-Listings ration (SNLR) is a metric that represents the percentage of sold listings to new listings over a given period. The value below 40% is considered Buyer's market whereas above 60% is viewed as Seller's market. SNLR for 2-bedroom homes in Grimsby over the last 30 days (January 21 - February 19) stood at 50.0%, down from 50.0% over the previous 30 days (December 22 - January 20) and down from 66.7% one year ago.Average Days on Market when Sold vs Delisted
An average time on the market for a 2-bedroom 1-bathroom home in Grimsby stood at 30 days when successfully sold over the last 30 days (January 21 - February 19), compared to 80 days before being removed from the market upon being suspended or terminated.Listing contracted with Re/Max Escarpment Realty Inc.,
Similar Listings
Nestled in a highly desirable, family-friendly neighbourhood in Grimsby, this charming home offers the perfect blend of comfort, style, and convenience. Step outside to the 80ft x 130ft lot, with a concrete driveway, extending seamlessly to a spacious 28x12 backyard patio overlooking the fully fenced backyard. Enjoy the backyard space complete with manicured perennial gardens and multiple cozy sitting areas perfect for entertaining or unwinding. Inside you will find a traditional layout with an open concept living and dining area with sun filled windows and tasteful finishes. The kitchen offers a picturesque view of the backyard and seamlessly connects to the dining room. Moving through the traditional layout to the other side of the home you will find a freshly renovated full bathroom and 3 spacious bedrooms with large closets, gleaming hardwood floors, and oversized windows with ample natural light. Head down the stairs to find a separate rear entrance that leads to the large unfinished basement with a rough-in for a second bathroom offering excellent potential for an in-law suite or multi-family setup. Recent upgrades include: Roof Shingles 2022, Basement Waterproofing & Rough In 2024, Main Floor Bathroom 2024, Furnace 2024, AC/Heat Pump 2024, Tankless Hot Water 2024. This community offers everything! Steps to great schools, parks, shopping, amenities, and easy access to major roads and the highway. Don't miss your opportunity to own this rarely offered property in a great neighbourhood!
Call
STUNNING GRIMSBY BUNGALOW WITH ESCARPMENT VIEWS & PRIME LOCATION! Nestled in one of Grimsby's most sought-after neighbourhoods, this beautiful home offers unmatched convenience and natural beauty. Enjoy breathtaking Niagara Escarpment views, quick access to the Bruce Trail, and numerous beautiful parks perfect for outdoor adventures, walking, or relaxing in nature. Located just minutes from shopping, dining, schools, and essential amenities, this home also provides seamless QEW access, making commutes effortless. The exterior is as impressive as the interior, featuring a new raised aggregate driveway border, front step, and walkway leading to the backyard. A double-wide driveway accommodates four vehicles, complementing the spacious 2-car garage ideal for car enthusiasts or extra storage. Inside, the fully finished lower level is built for entertaining, with an oversized rec room perfect for gatherings, movie nights, or a game of pool table included! The primary bedroom offers private deck access and ensuite privileges, creating a perfect retreat. With 3+1 bedrooms and 2 full baths, this home provides comfort and functionality for any lifestyle. This is your chance to live in an exceptional location with nature at your doorstep and every convenience just minutes away!
Call
Nestled on a hilltop in the desirable Grimsby Beach neighbourhood, 37 Woodsview Avenue offers 2,158 sq ft of beautifully finished living space on a generous 65 x 115 lot, ensuring ultimate privacy. This updated 2+1 bedroom, 2-bath brick bungalow is surrounded by mature cedars, creating a serene backyard retreat with a concrete patio for relaxation. The private double-wide concrete driveway provides parking for up to 5 cars, with 3 additional sheds for convenient storage. Inside, the home features an oversized front window that fills the spacious living room & open-concept kitchen with natural light, offering stunning views from above. The walk-out dining room leads to a back deck, perfect for entertaining, & could easily be converted back into a third bedroom, restoring the original floor plan. The main floor boasts hardwood flooring throughout (excluding the kitchen), complemented by the warmth of a natural gas fireplace in the living area & two additional fireplaces in the lower level. The basement offers in-law suite potential, with a draped closet that serves the third bedroom, pot lights throughout, & an inside walk-up entry to the peaceful backyard. The home also includes upgraded insulation on the North & South walls & ceiling of lower level for added comfort, along with Torlys Elite flooring featuring an acoustic cork underlay for warmth & durability. For your peace of mind & budget the home comes with an owned AC, furnace, & hot water heater. This quiet, family-friendly neighborhood offers easy access to the beach, walking trails, parks, shopping, schools, & more. Plus, you're just moments away from the YMCA, hockey arena, & the future GO Station.
Call
Welcome to 115 Gibson St., a stunning Heritage home located on a cul-de-sac in the heart of Grimsby, steps to shops, restaurants, Lions Club Community Pool & Park, the Grimsby Museum & Beamer Conservation area. This property features 245' of frontage, backs onto a ravine along Forty Mile Creek and is steps to the Bruce Trail, Canada's longest footpath. Beautifully restored inside and out roughly 10 years ago, this home retains the charm of a century home but with the amenities of a modern home. Outdoor restoration included the entire facade being refaced with rough pine board & batten, all windows & doors, garage door, roof and shingles, soffit/fascia/eaves, lighting, driveway, and decks and glass railing. More recent updates include two sets of garden doors with internal miniblinds as well as a black chain link fence enclosing the yard. Interior updates include drywall, trim & doors, flooring, bathrooms and kitchen, pot lights and fresh paint. Features include recently refinished teak hardwood floors on the main floor, heated tile floors in main level bathroom, built-ins with glass display cabinets & wine fridge, under cabinet lighting and breakfast bar, all finished with granite countertops. Main floor bedroom includes a Murphy bed and shelving, which could also be used as a home office or spare bedroom for guests. The sunken, bright great room is lined with windows with forest views in every direction. A must see!! Note: half garage is great for extra storage, or parking bikes or a motorcycle.
Call
Welcome to 17 Woodsview Ave! A quick 5 min walk to the lake, 12 doors to 2 schools, steps to parks and 2 min to QEW. This lovely ranch bungalow sits on a large lot in the highly sought after neighbourhood of Grimsby Beach! 3+2 beds, 2 full baths. Completely renovated home taken right back to the outer shell of the house. Updates include full electrical package, new plumbing, new insulation throughout, LVP floors, fresh new baths, new two toned modern oak and white cabinets with tons of storage in drawers and pull out pantry, quartz counters, gorgeous glass backsplash, walk out to the huge backyard in kitchen, interior and entry doors replaced, all basement windows upsized, potlights, smooth ceilings. Modern open floorplan. LIKE NEW HOME!! This home is well suited for multi-generational living, future rental income possible as well with a fully finished walk-up basement, or a familly looking for a funtional and turn key home! The lot is large with beautiful rose gardens, mature trees and endless potential for an outdoor oasis as a landscape design package can be included with this home. Parking for 5 vehicles in the long driveway. 10 min drive to big box stores including Costco. Quaint downtown Grimsby has wonderful restaurants, mom and pop shops and family friendly events. 20 min to wine country. Grimsby and this home have it all!!
Call
Welcome to 10 Betts Avenue in the historic Grimsby Beaches neighbourhood. This stunning home has been completely renovated and is only a 1-minute walk to the beach! This 1,973 square foot home features a 3 bedroom main unit as well as a studio style accessory unit. 10 Betts Avenue is the perfect place for your family with the added opportunity for either a mortgage helper or multi-generational living. The main unit has been thoughtfully laid out and features an open concept main floor with a large living room, stunning eat-in kitchen with island and walk out to the beautiful deck and outdoor kitchen. The second floor has a large 5-piece main bathroom with laundry facilities, 2 bedrooms and a large primary suite with ensuite and walk-in closet. The studio style accessory unit offers 331 square feet of living space including eat-in kitchen, 4-piece bathroom and its own separate back deck. The property also offers a storage shed, turf in the backyard for easy maintenance and seasonal storage under the deck. This home is minutes from the QEW, shops, restaurants, great schools and local wineries. Come see this gorgeous home today!
Call








































Call





